Sarjapur Road, Bangalore,whitefield,560076
Check out Prestige Park Grove in Whitefield, one of the upcoming under-construction housing societies in Bangalore East. There are apartments and villas for sale in Prestige Park Grove. This society will have all basic facilities and amenities to suit homebuyer’s needs and requirements. Brought to you by Prestige Group, Prestige Park Grove is scheduled for possession in Dec, 2027.
This housing society has multiple property options to offer, in varied price range, making it one of the most suitable address to own, that too in your budget.
Being a RERA-registered society, the project details and other important information is also available on state RERA portal. The RERA registration number of this project is PRM/KA/RERA/1251/446/PR/100823/006141.
Prestige Group is one of the known real estate brands in Bangalore East.The builder has delivered 155 projects so far. Around 11 projects are upcoming. There are 28 projects of this builder, which are currently under-construction.
Here’s everything you need to know about the must-know features of this housing society along with Prestige Park Grove Price List, Photos, Floor Plans, Payment Plans, Brochure download procedure and other exciting facts about your future home:
Features & Amenities
Prestige Park Grove Floor Plans and Price List
This housing society has the following property options available in different configurations. Take a look at Prestige Park Grove Floor Plans and Price List:
| Configuration | Size | Price |
|---|---|---|
| Prestige Park Grove 2BHK Apartment | 673 sq.ft. | Rs. 1.2 Cr onwards |
| Prestige Park Grove 3BHK Apartment | 914 sq.ft. | Rs. 1.29 Cr onwards |
| Prestige Park Grove 4BHK Apartment | 3,579 sq.ft. | Rs. 3.43 Cr onwards |
| Prestige Park Grove 4BHK Villa | 3,463 sq.ft. | Rs. 7.5 Cr onwards |
How to get Prestige Park Grove Brochure?
View and download Prestige Park Grove Official Brochure to take a comprehensive look at this upcoming housing society. It is a detailed prospectus about the society’s offerings, amenities, features, payment plans and a lot more. Click the ‘download’ icon on the main page to get the brochure in one click.
Where to find Prestige Park Grove Photos & Videos?
View interiors and exterior images of residential properties for sale in Prestige Park Grove Whitefield to check out 6 picture(s) of Demo Flat, 9 picture(s) of outdoors, 14 picture(s) of facilities in Prestige Park Grove housing society.
What is Prestige Park Grove Address?
Kadugodi , Whitefield, Bangalore East
Get directions to reach this location.
How is Whitefield, Bangalore East for buying a home?
Whitefield is a luxury locality to buy an apartment, as compared to other areas in the surrounding areas. This locality ranks #1 in Top 100 in Bangalore East. Some of the popular features of Whitefield are:
The existing residents of Whitefield gave it an average rating of 4.3, out of 5. Most of the reviews mention that this locality has:

































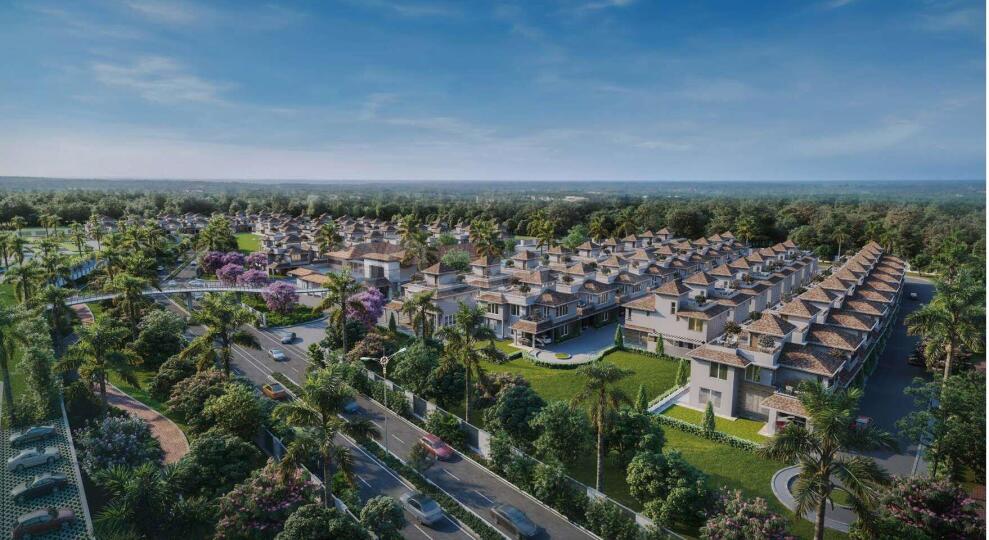

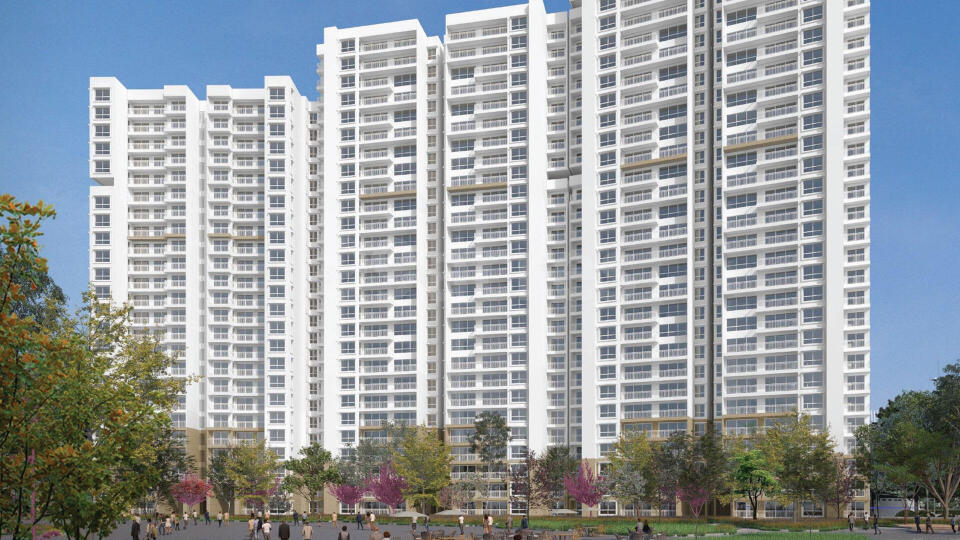
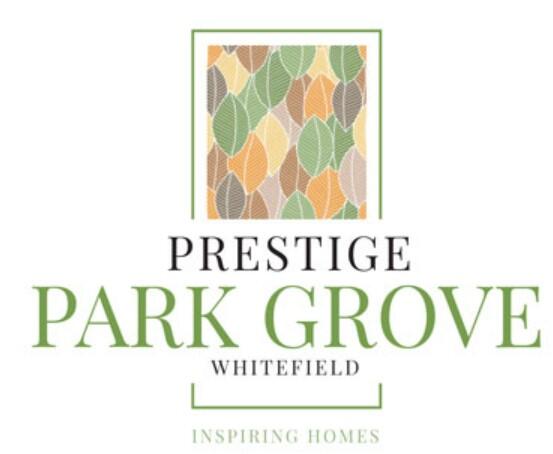

Prestige Park Grove Bangalore East presents an exclusive opportunity to own a st
...








Whitefield is one of the prime locations to buy a home in Bangalore East. There
...

Monthly
₹12000000.00
1000000
0
0
0
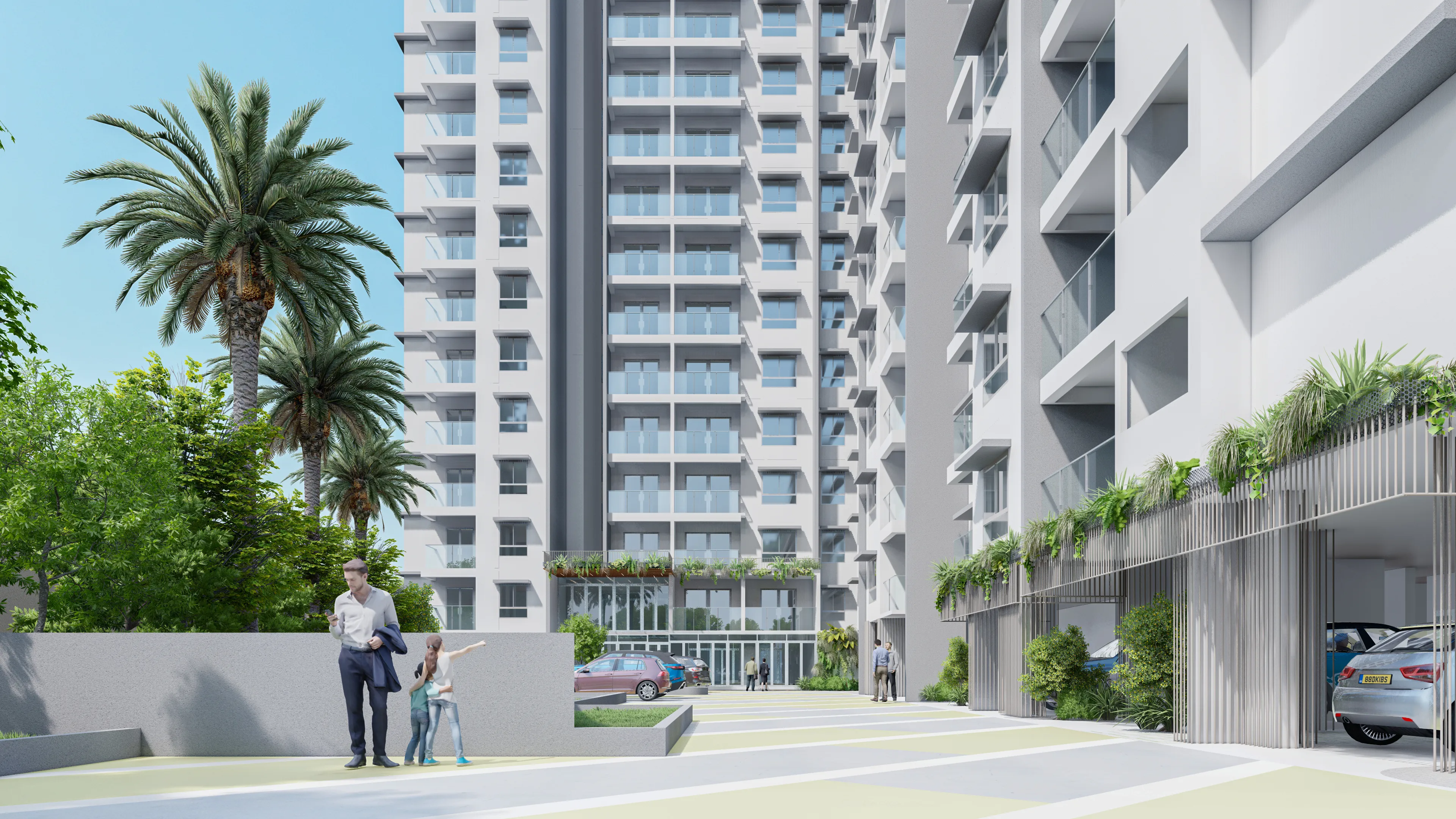
Bangalore West ,Karnata...
About Prestige GlenbrookWelcome to Prestige Glenbrook, an oasis of tranquility a...

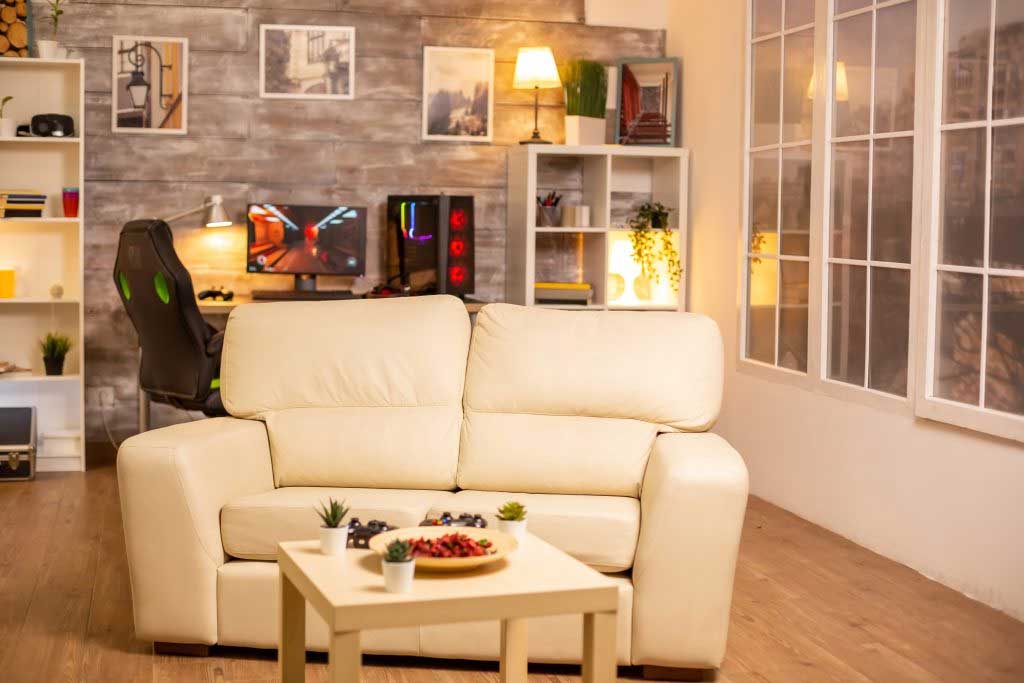
Bangalore East ,Karnata...
Your Dream Home AwaitsWelcome to Godrej Woodscapes, an upcoming residential mast...

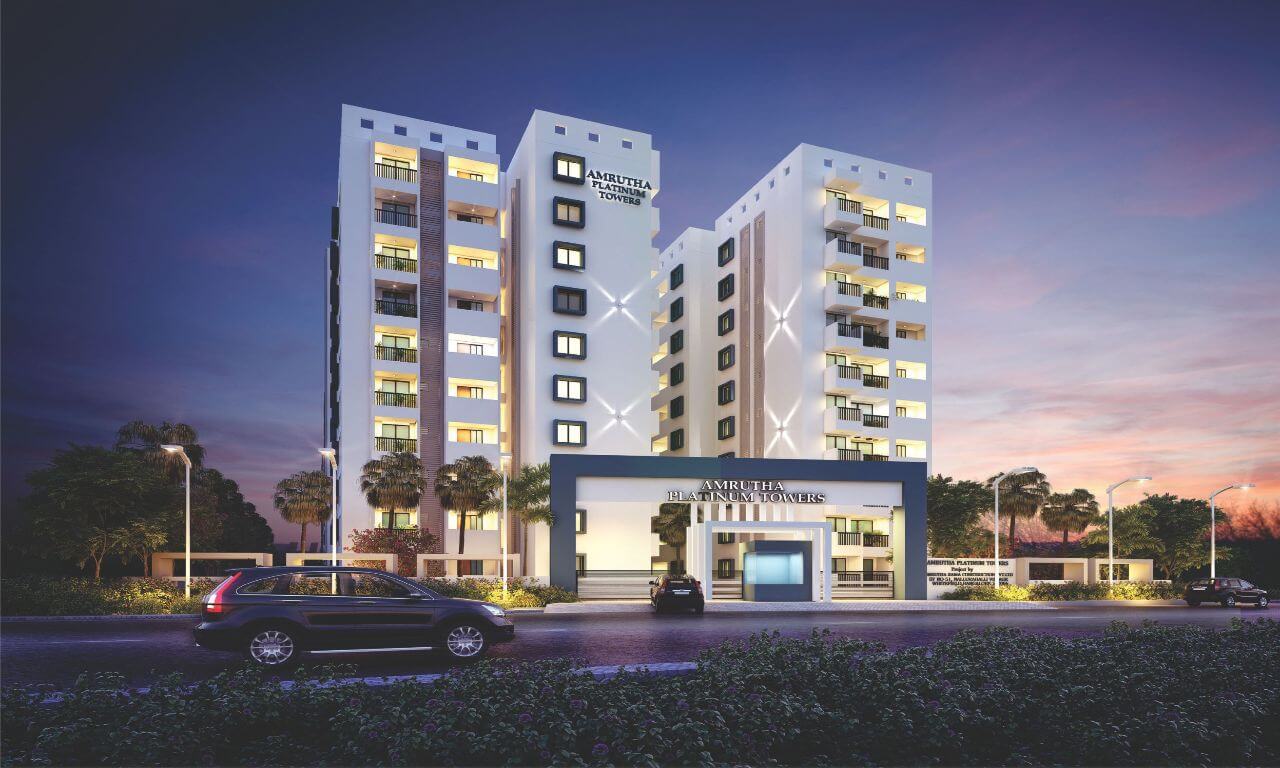
Bangalore East ,Karnata...
Amrutha Platinum Tower is a prestigious residential project located in a prime a...

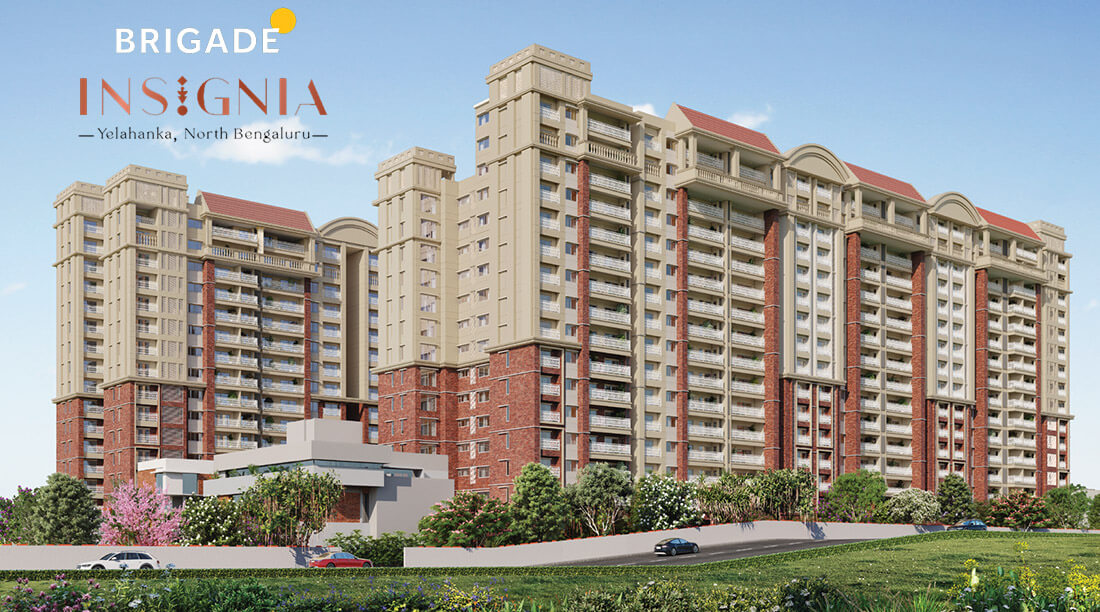
Bangalore South ,Karnat...
Prestige Bougainvillea at Whitefield, Bangalore has amazing luxury flats availab...

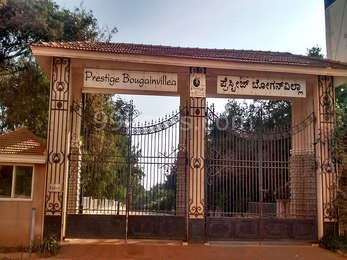
Bangalore South ,Karnat...
Prestige Bougainvillea at Whitefield, Bangalore has amazing luxury flats availab...

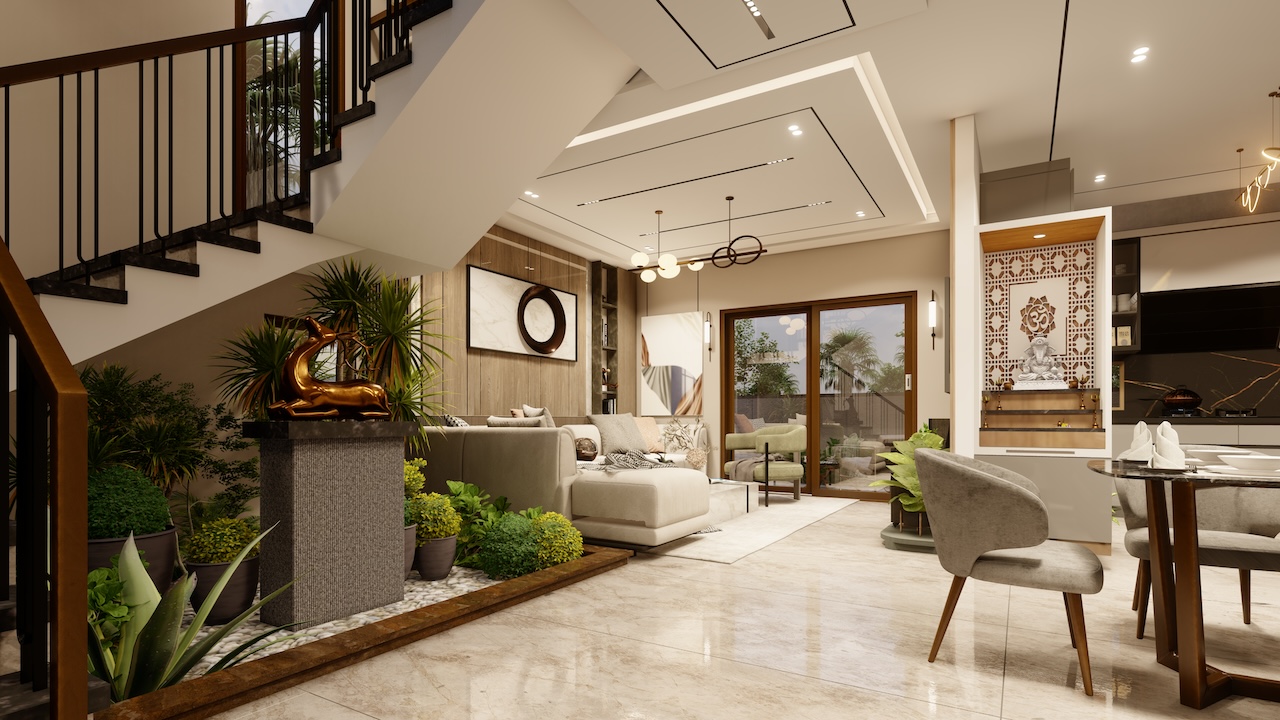
Bangalore South ,Karnat...
Kumari Oakville ExtensionLuxury 4 & 5BHK Villas in Sarjapur Bangalore From 1...

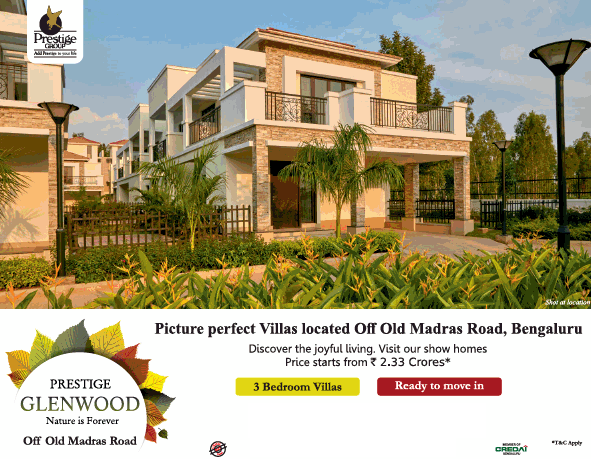
Bangalore South ,Karnat...
The freshness of nature’s bounty, the warmth of congenial company, the comfort...

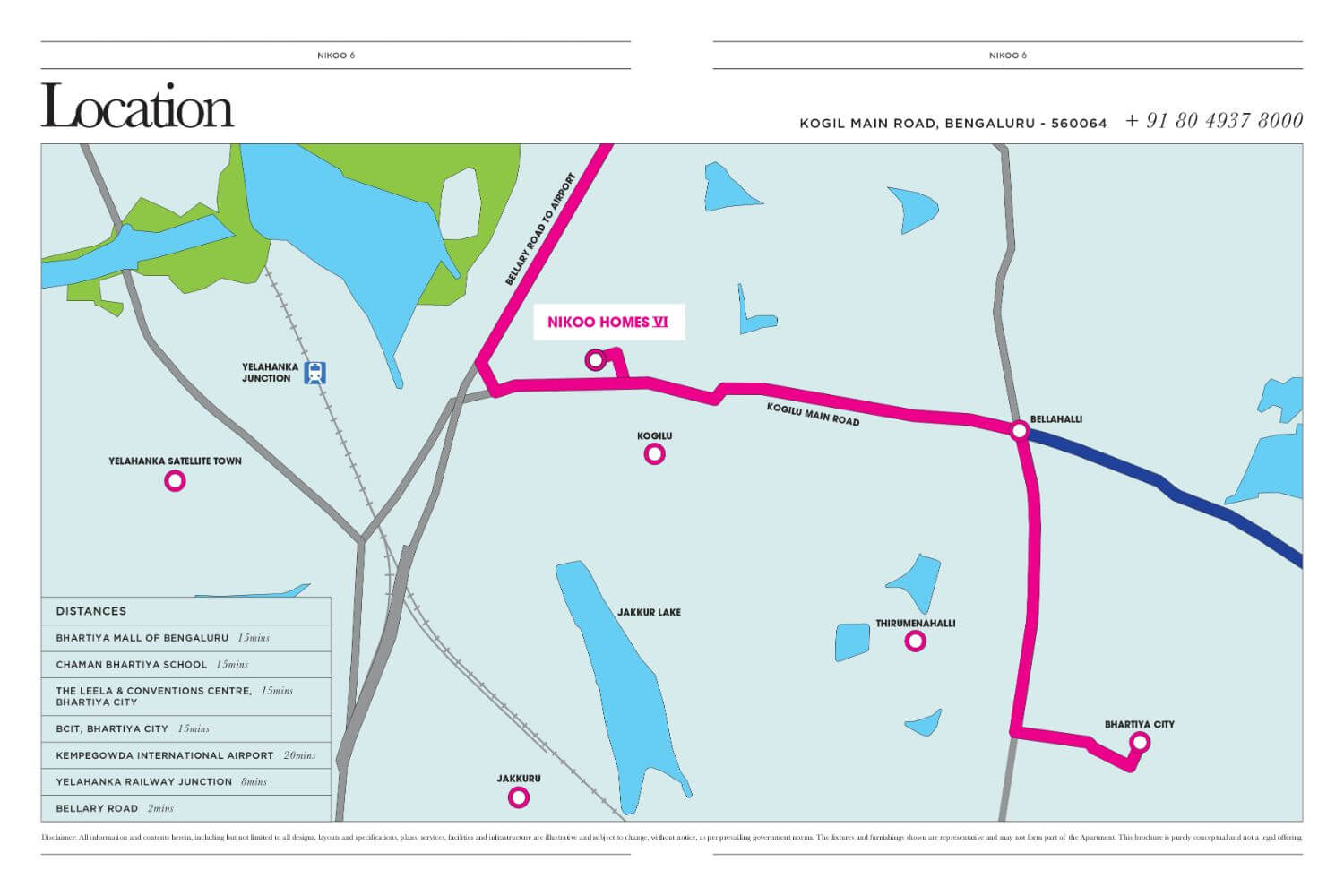
Bangalore South ,Karnat...
Structure RCC Framed Earthquake Resistant Struct...

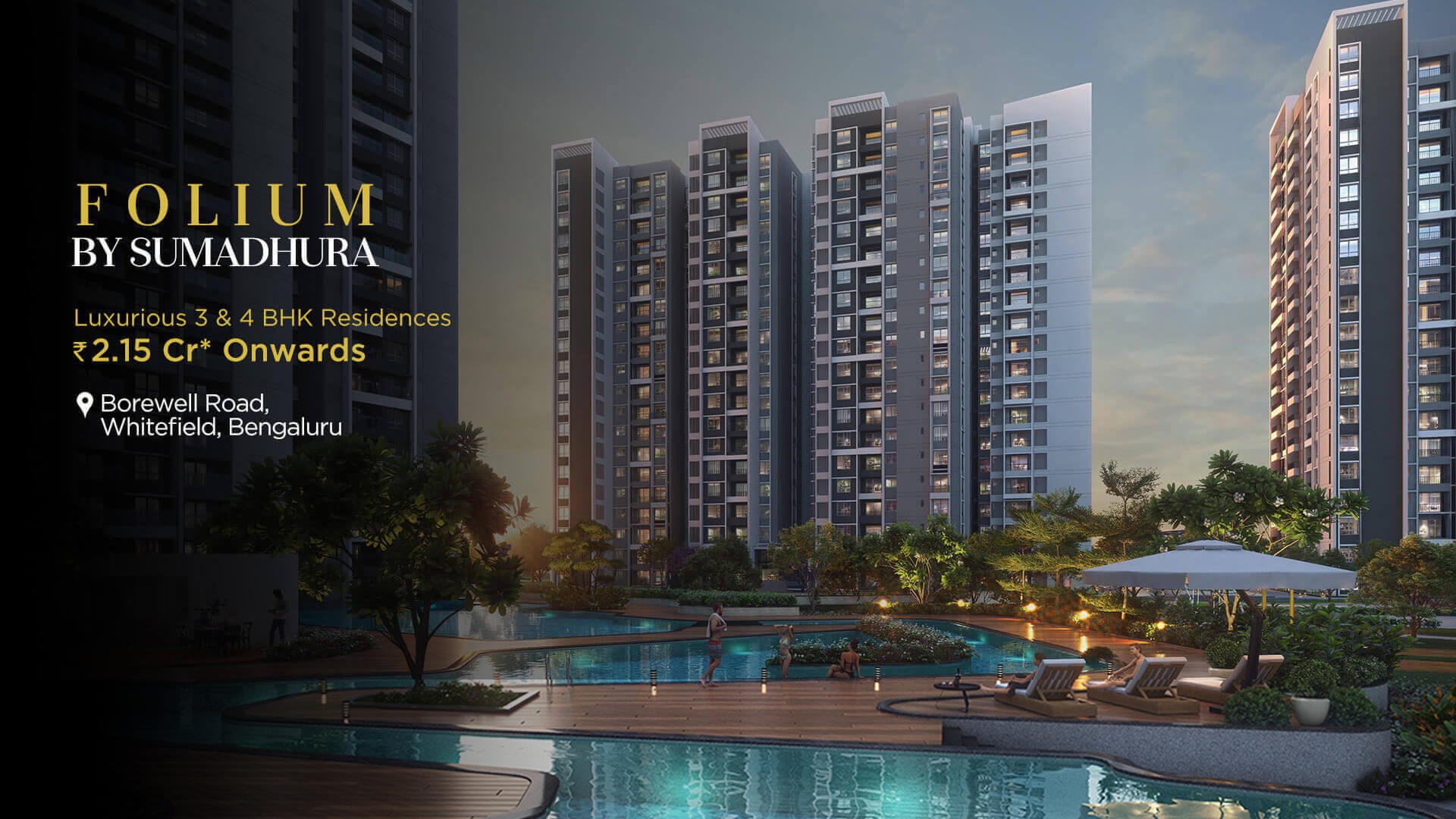
Bangalore South ,Karnat...
StructureR.C.C. structure to withstand wind & seismic loads as per IS code w...

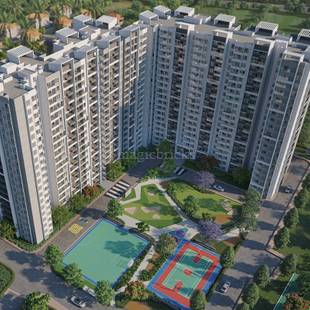
Bangalore South ,Karnat...
StructureR.C.C. structure to withstand wind & seismic loads as per IS code w...

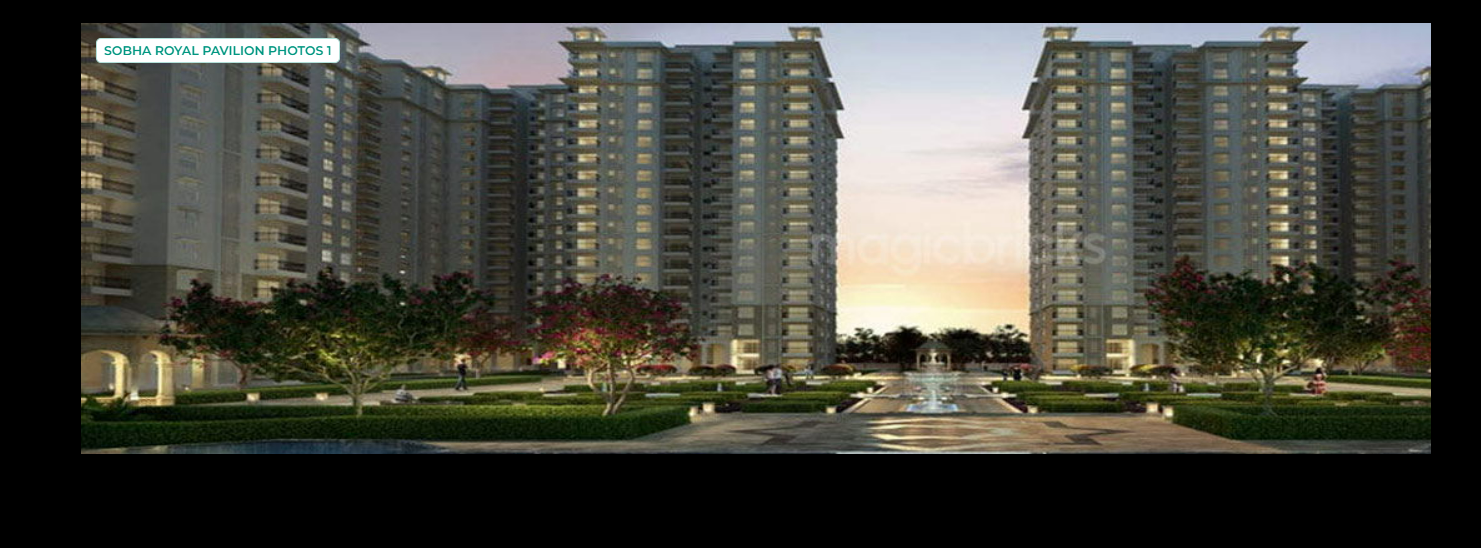
Bangalore South ,Karnat...
About Sobha Royal PavilionSobha Royal Pavilion is strategically located in Sarja...

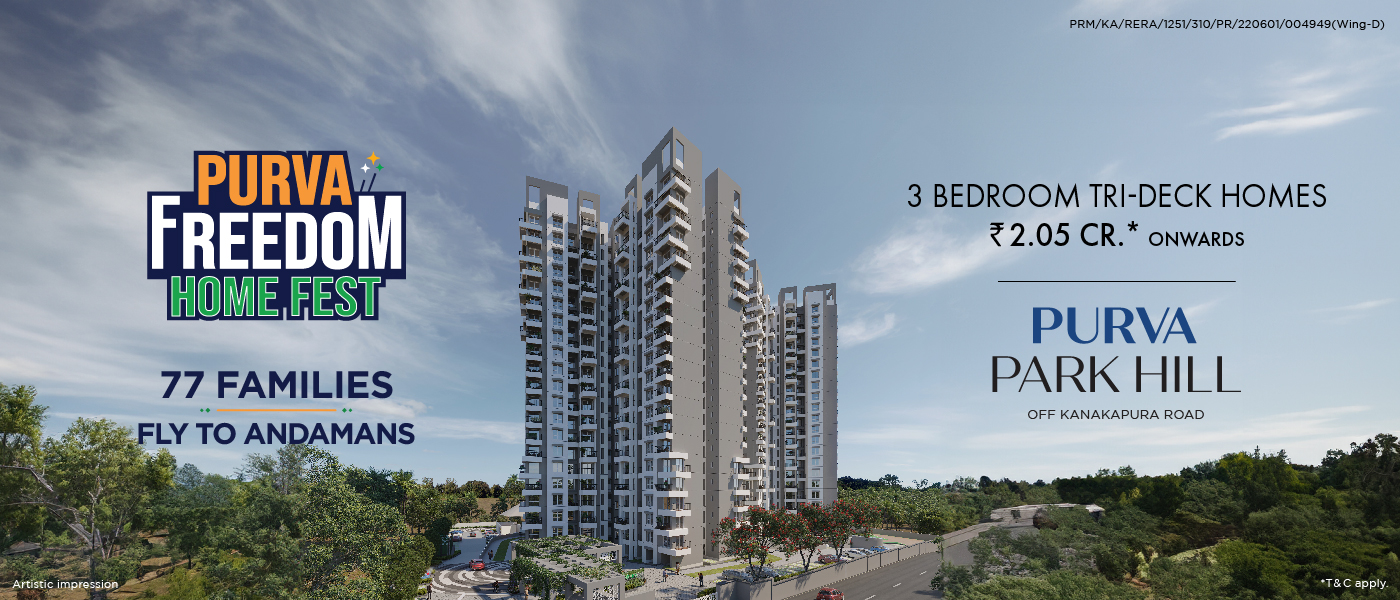
Bangalore South ,Karnat...
Experience a Serene Life amidst South Bengaluru's Cultural Charm at Purva Park H...

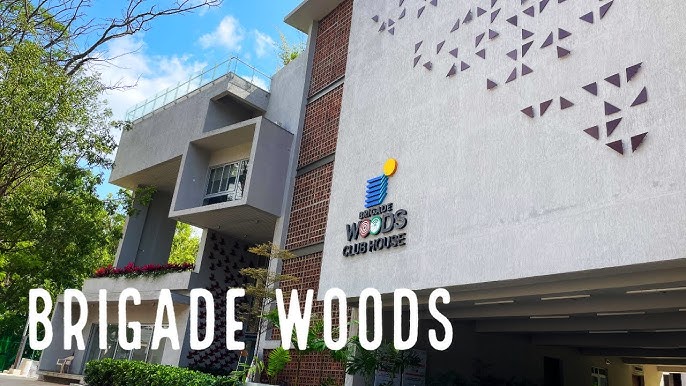
Bangalore South ,Karnat...
Brigade Woods in ITPL, Bangalore East is a ready-to-move housing society. It off...

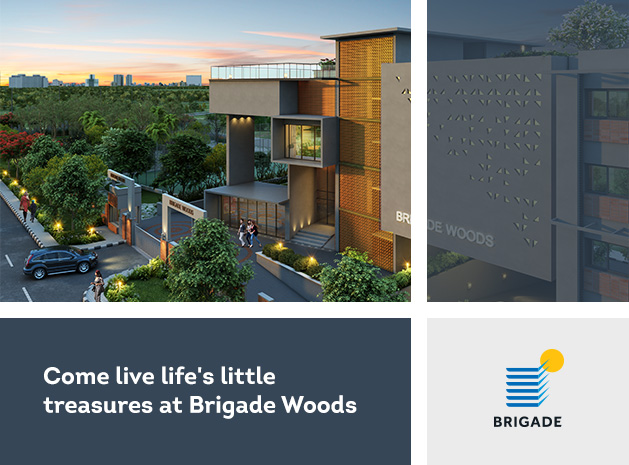
Bangalore South ,Karnat...
Brigade Woods in ITPL, Bangalore East is a ready-to-move housing society. It off...


Bangalore South ,Karnat...
DS-MAX SkySamurai embodies luxury living and an environment that nurtures emotio...

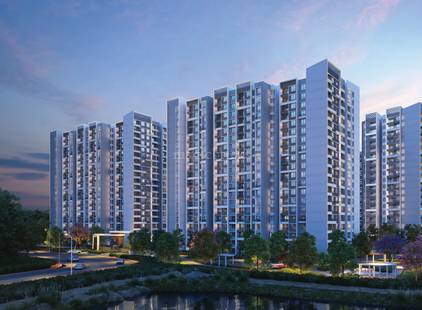
Bangalore South ,Karnat...
Amplified designs for changed perceptionsAlanoville is designed with the vision...

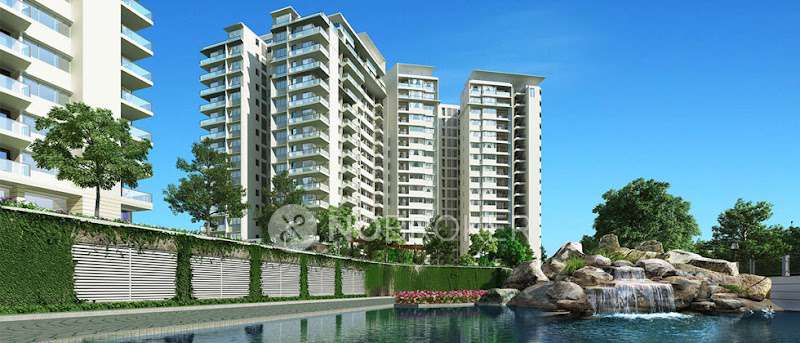
Bangalore South ,Karnat...
Godrej United is a premium residential project developed by Godrej Properties, l...

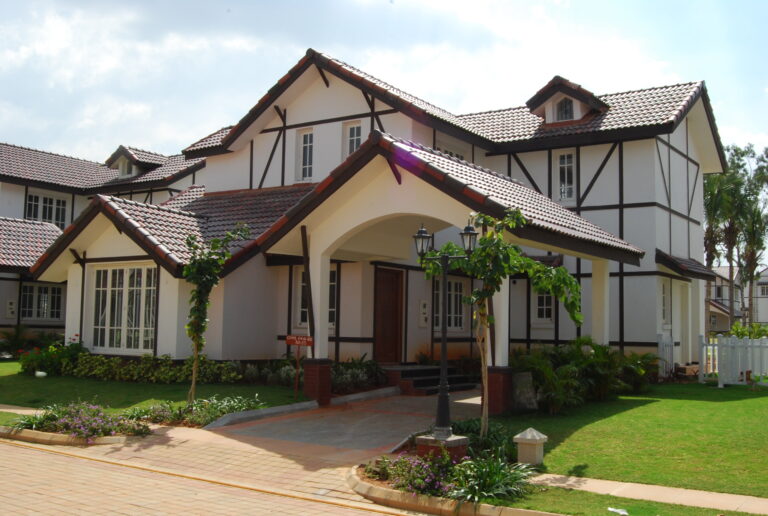
Bangalore South ,Karnat...
Chaithanya Samarpan spread across 32 acres in Whitefield, Bangalore, boasts of 2...

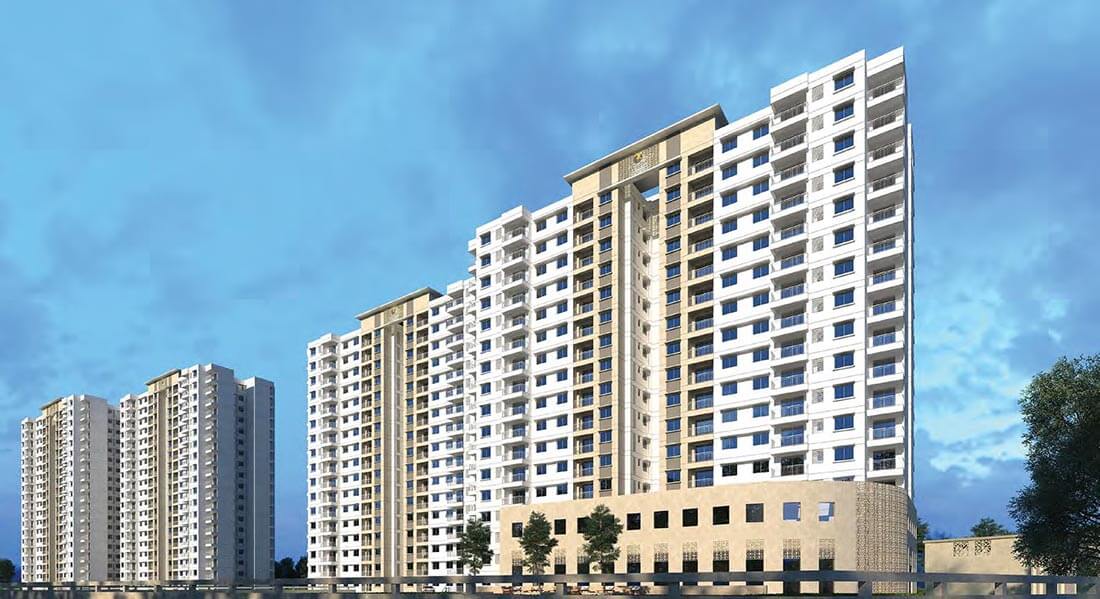
Bangalore South ,Karnat...
Nestled in the manicured greens and replete with all modern amenities, homes at&...

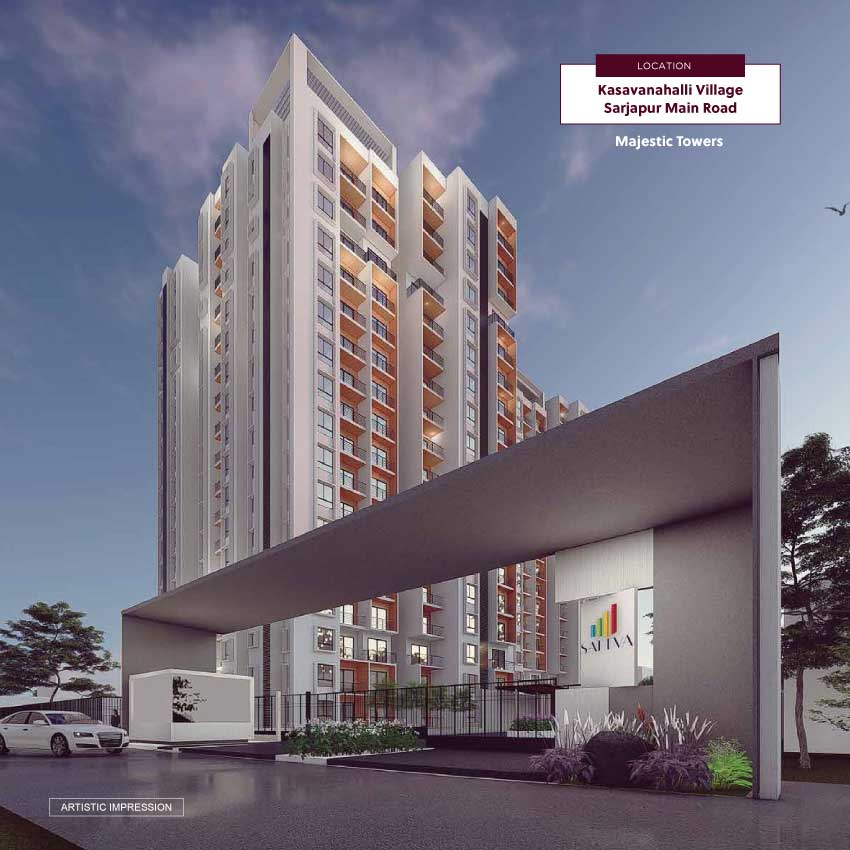
Bangalore South ,Karnat...
A Boutique Lifestyle awaits you. Welcome to the world of Sattva. Sattva Signet o...

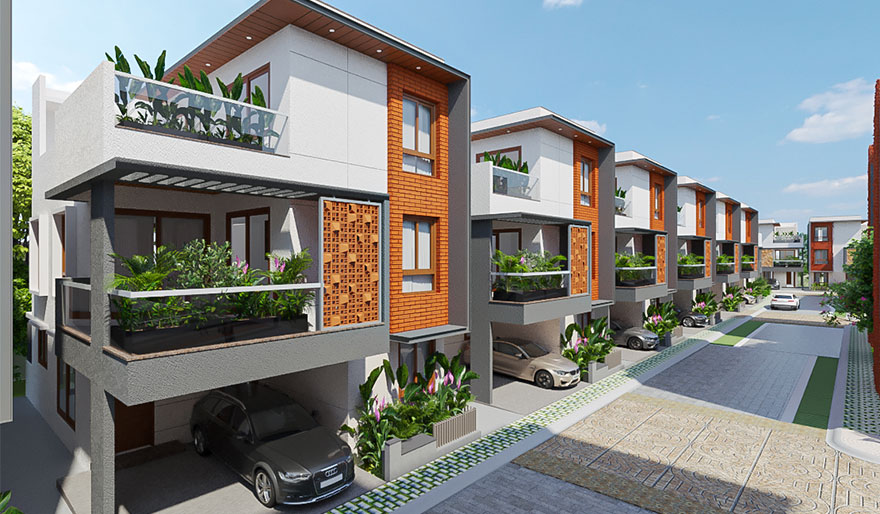
Bangalore East ,Karnata...
All Photos & Videos28Videos2Outdoors3Home›Projects in Bangalore›Sarjapur Roa...

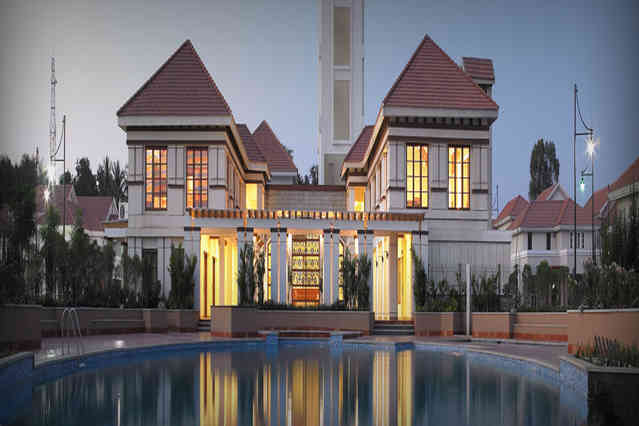
Bangalore South ,Karnat...
Quick overview of Prestige OzonePrestige Ozone located in Whitefield, Bangalore...

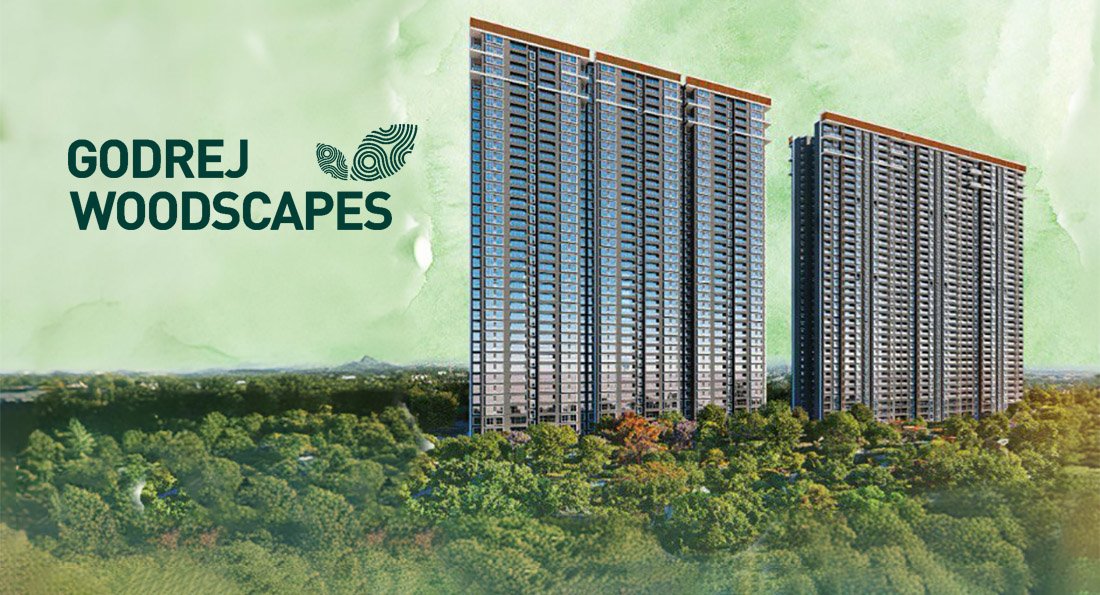
Bangalore South ,Karnat...
How is Budigere Cross for investment?Budigere Cross presents a reasonable opport...

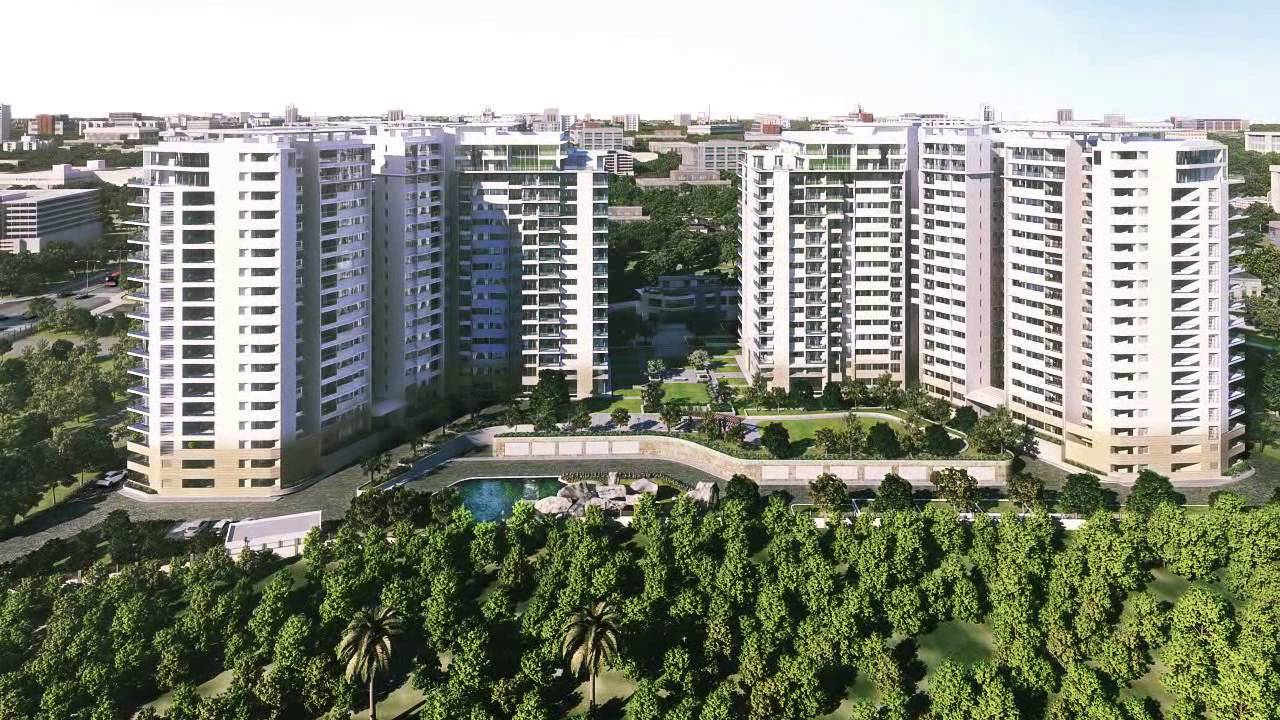
Bangalore East ,Karnata...
This is a 2 BHK Available for Rent is Godrej united,Godrej United in Whitefield,...

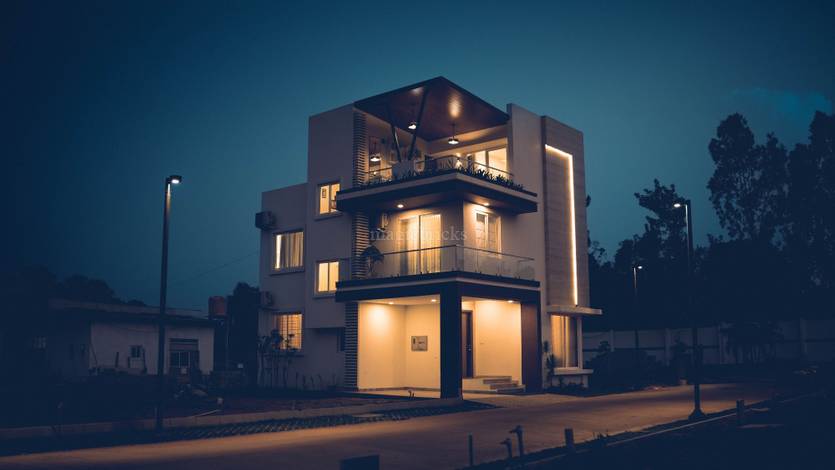
Bangalore East ,Karnata...
For those looking to upgrade their lifestyle from apartment living to villa livi...


Bangalore East ,Karnata...
At VERTEX VISTA every Square inch of Vertex Vist'a Residential space reflects th...

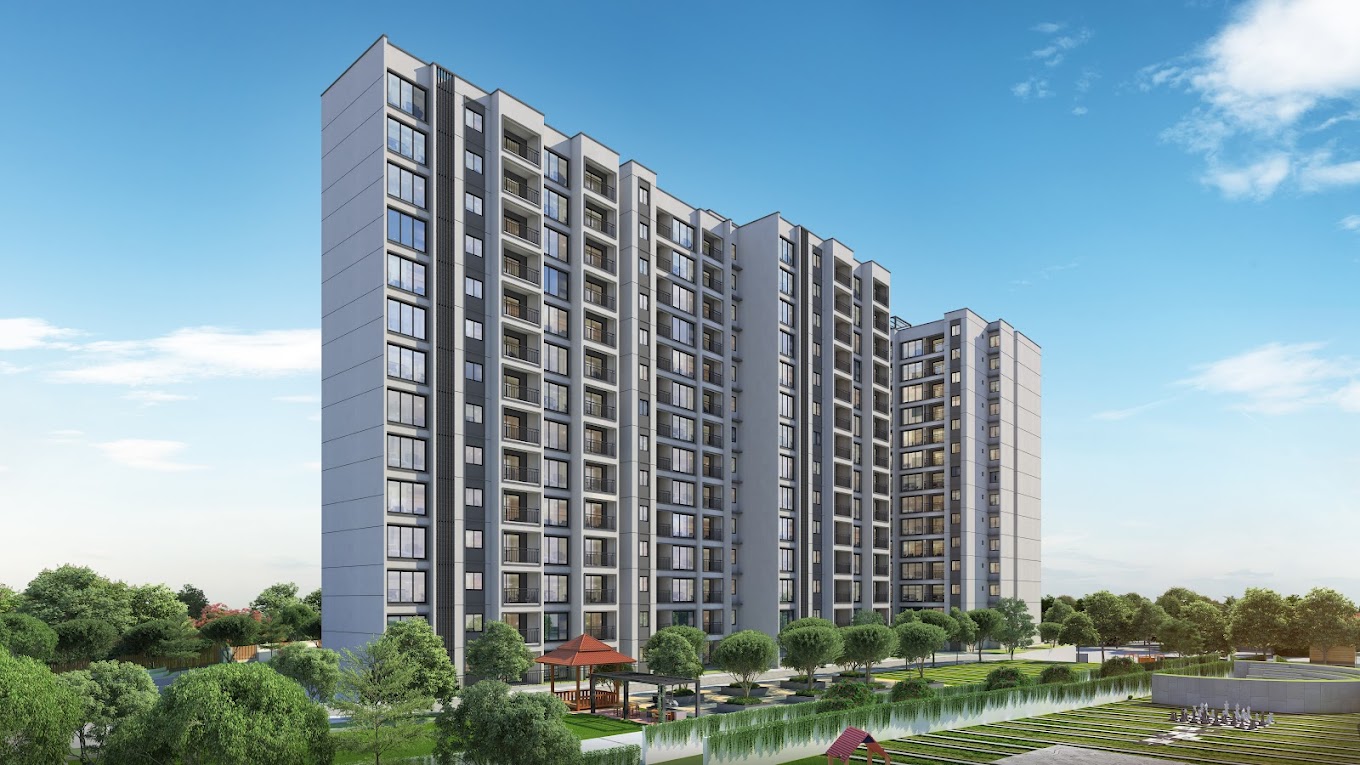
Bangalore East ,Karnata...
HSR Layout is an upscale locality that majorly offers 2-BHK and 3-BHK ready-to-m...

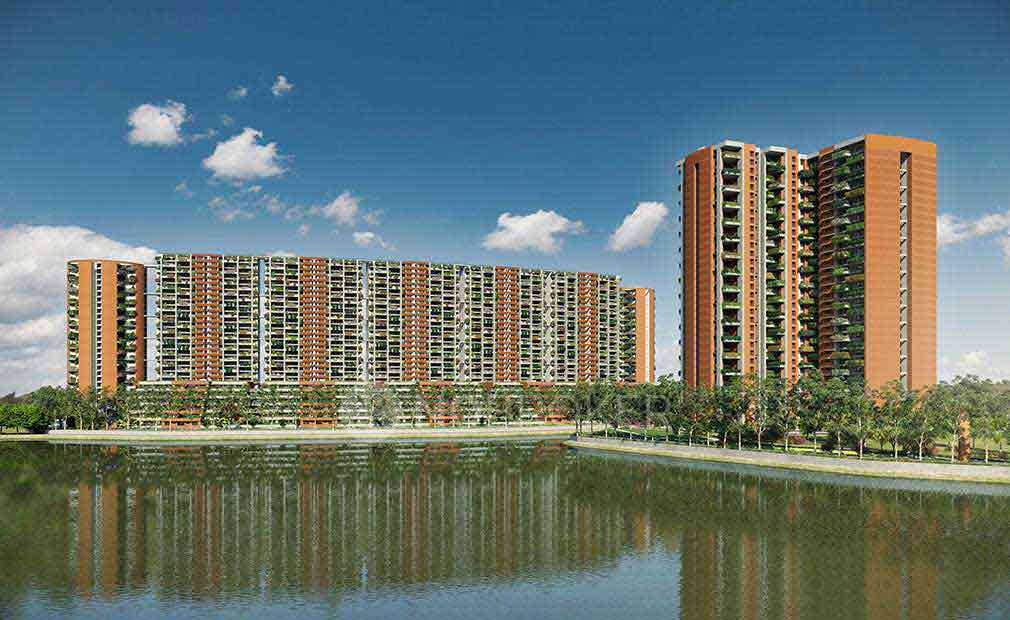
Bangalore East ,Karnata...
Overview of Pursuit of a Radical Rhapsody VillaFantastic luxury apartments can b...

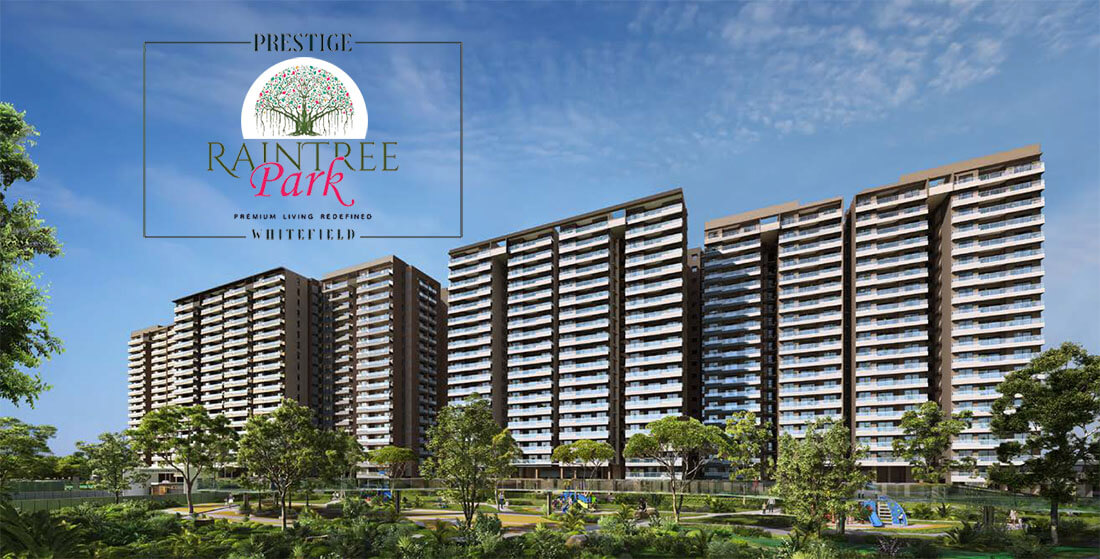
Bangalore East ,Karnata...
Building Dreams, Creating Homes: Our StoryPrestige Raintree Park is a splendid,...

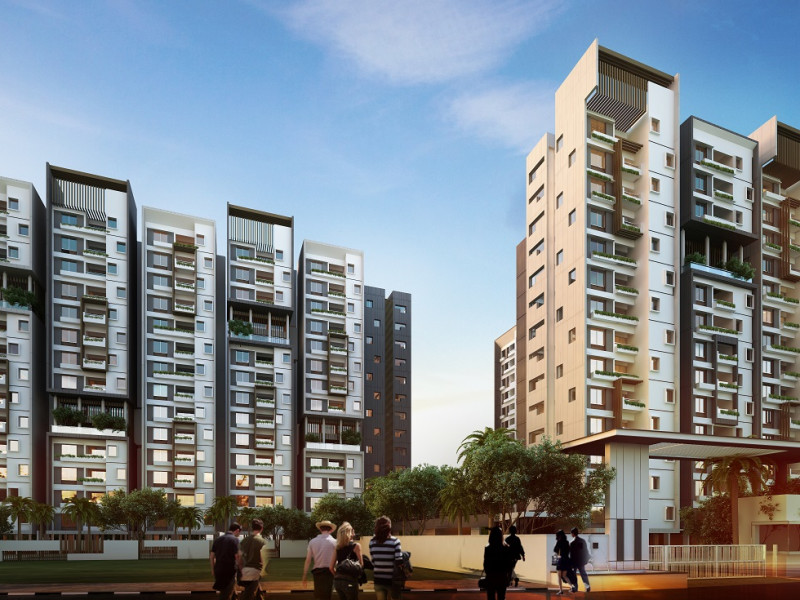
Bangalore East ,Karnata...
Arge Urban Bloom in Yeshwanthpur, Bangalore is a ready-to-move housing society....

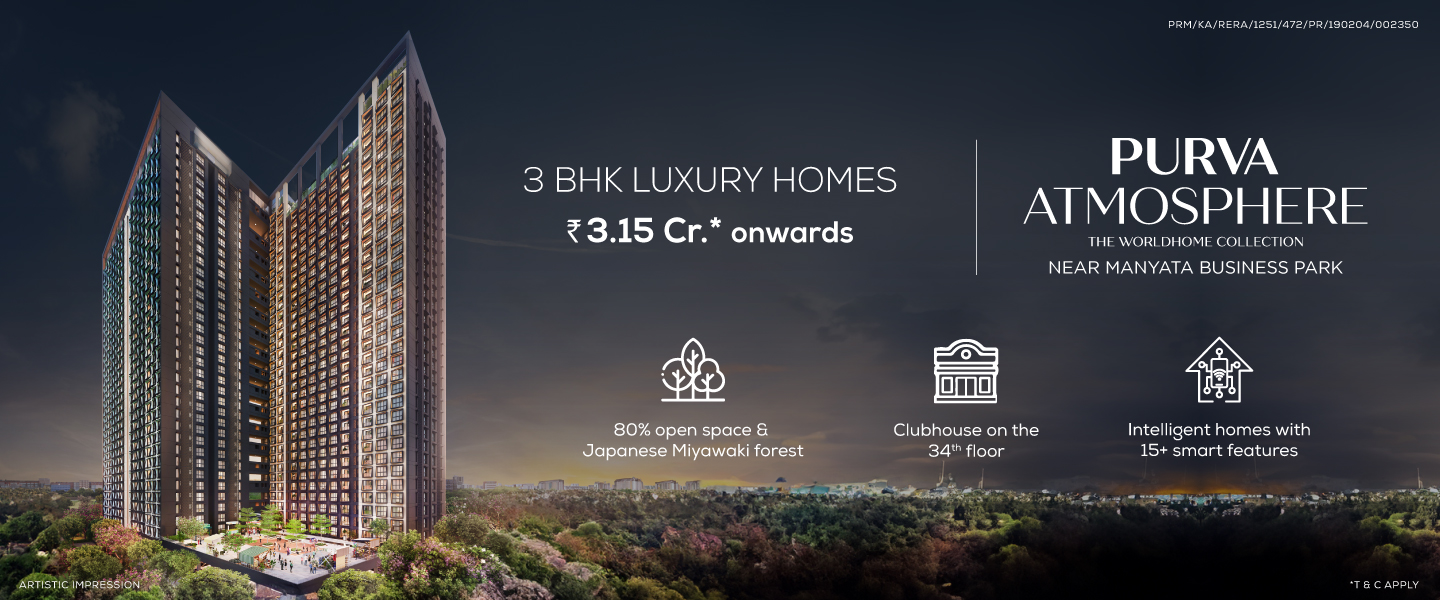
Bangalore East ,Karnata...
Puravankara WorldHome CollectionLuxury 3 BHK Residences On Thanisandra Road - No...

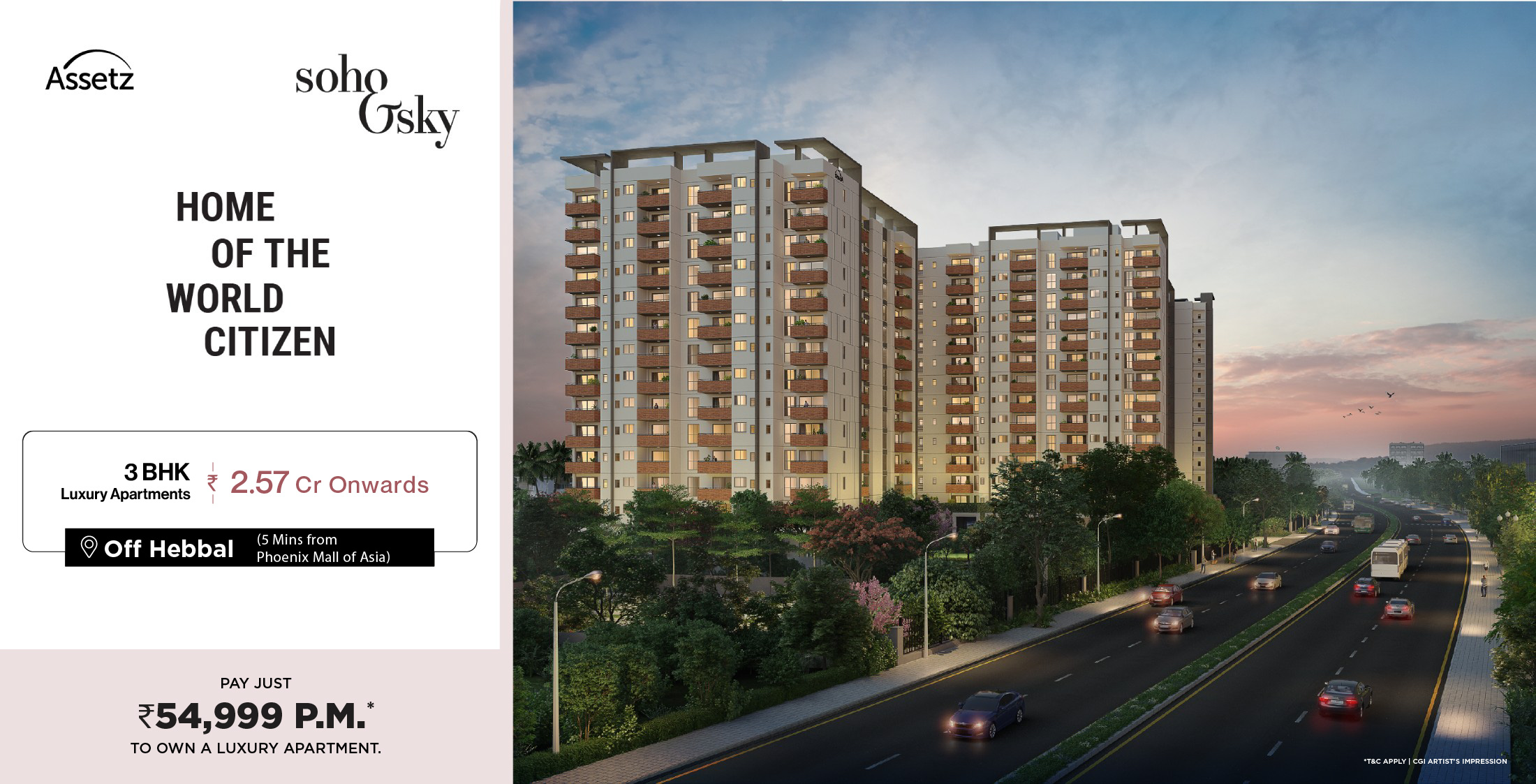
Bangalore East ,Karnata...
Where people who’ve seen life, come home to live it.Life in Soho & Sky is so...

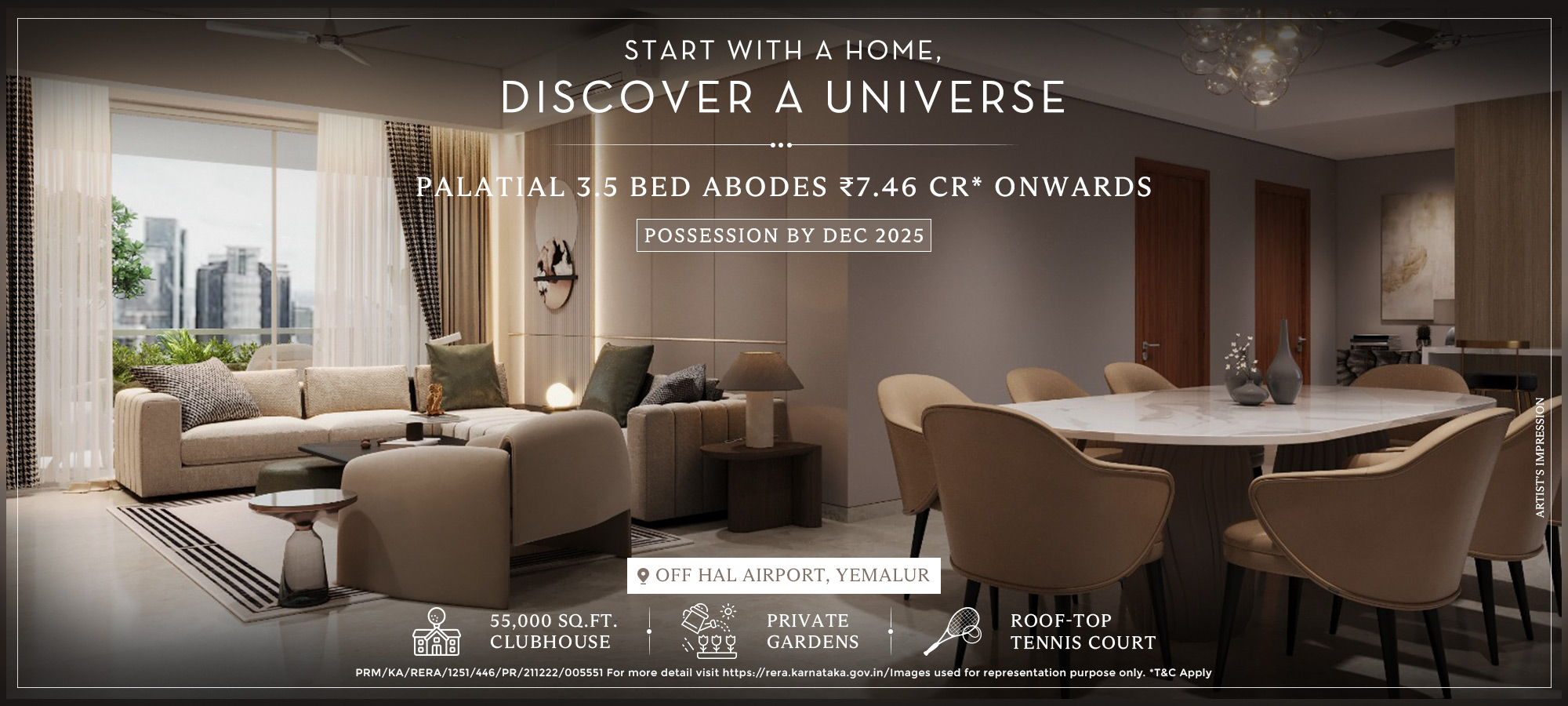
Bangalore East ,Karnata...
77° LIFEThe most beautiful tower in all of Bengaluru. Bold, cascading spaces dot...

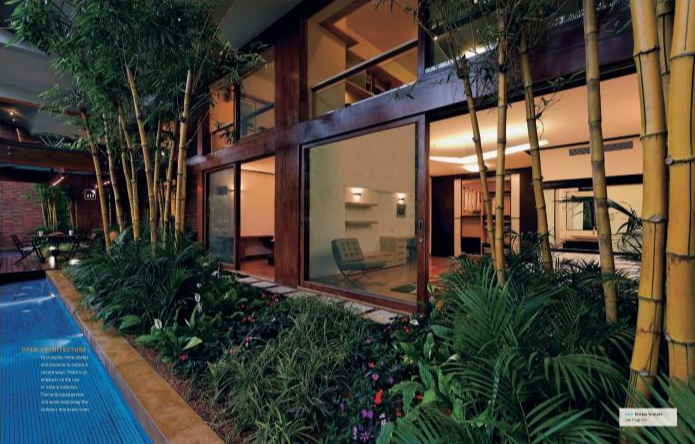
Bangalore East ,Karnata...
The Total Environment DifferenceThoughtful DesignWith “People-Centred Design” at...

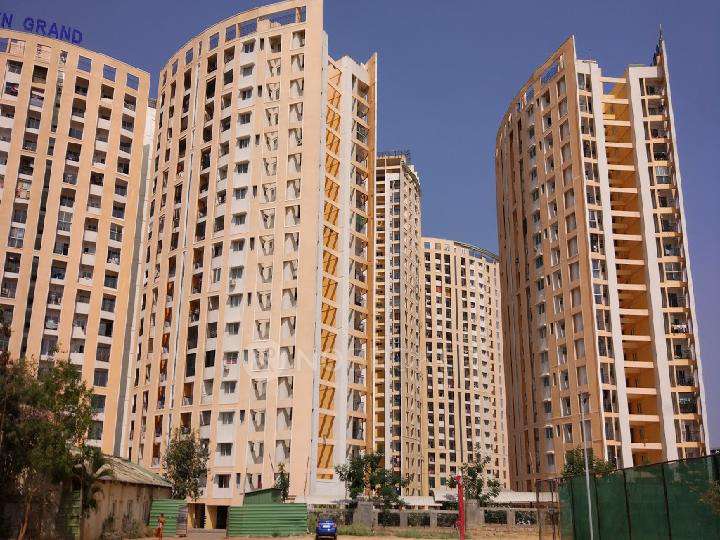
Bangalore East ,Karnata...
Golden Grand in Yeshwanthpur, Bangalore is a ready-to-move housing society. It o...

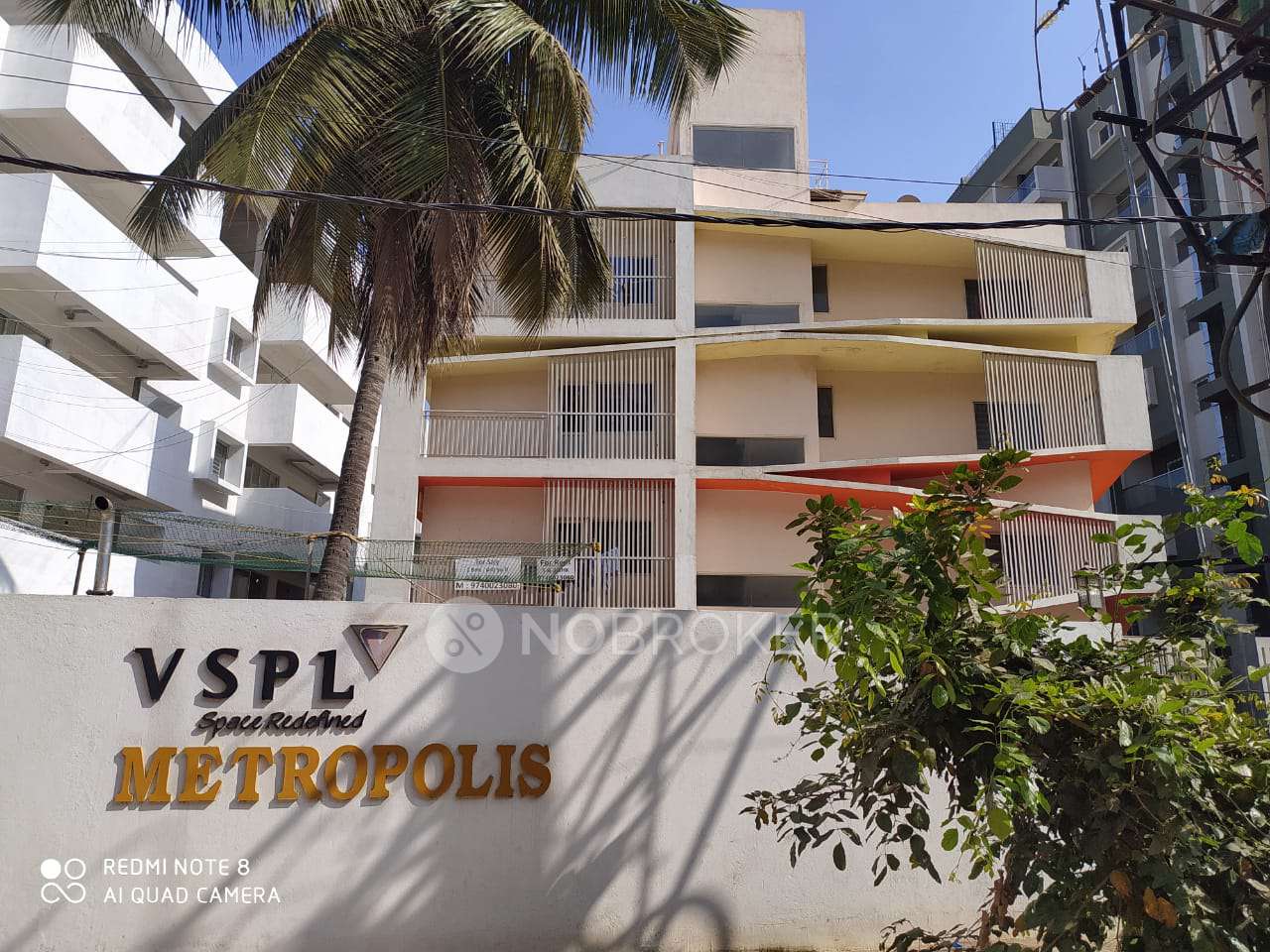
Bangalore East ,Karnata...
VSPL Metropolis in Yeshwanthpur, Bangalore is a ready-to-move housing society. I...

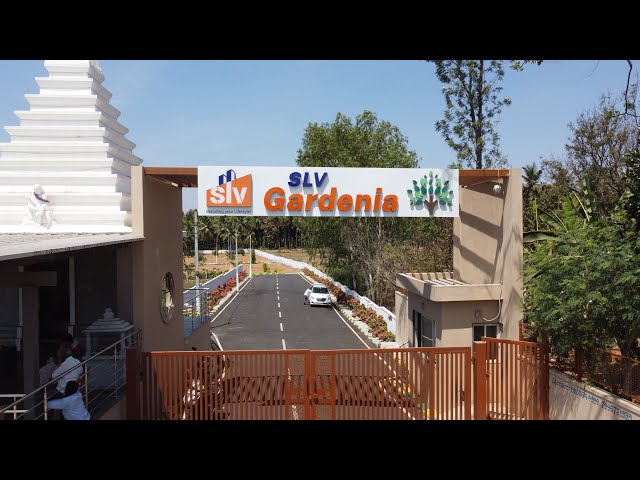
Bangalore East ,Karnata...
SLV Construction is a real estate development company in Bangalore. It is commit...

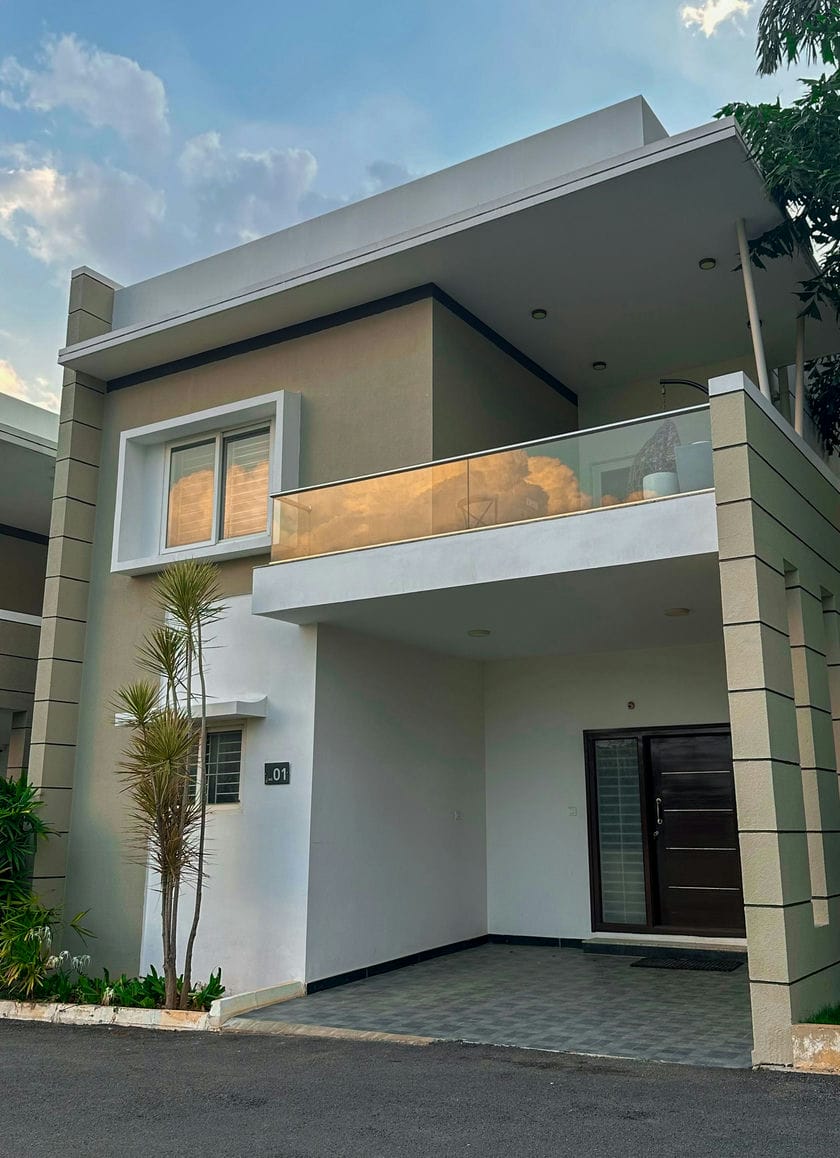
Bangalore East ,Karnata...
Budigere Cross, BangaloreFor those looking to buy a residential property, here c...

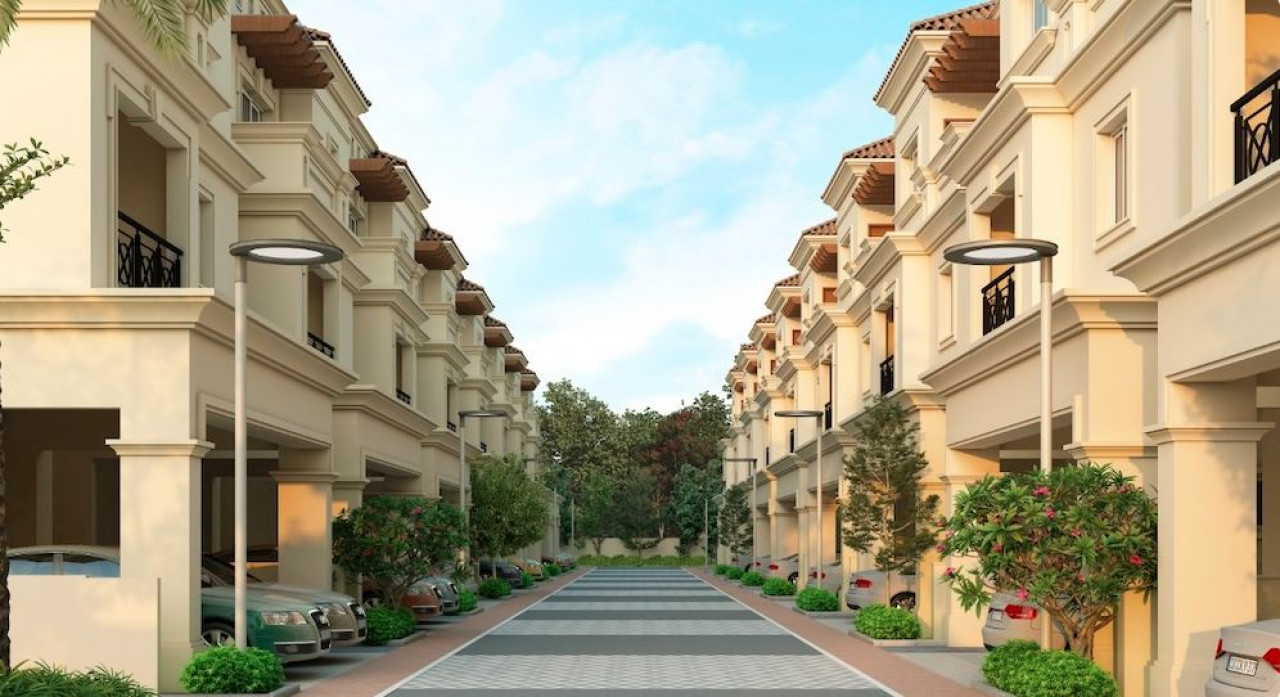
Bangalore South ,Karnat...
Avani Abode offers an exceptional residential experience through their luxurious...

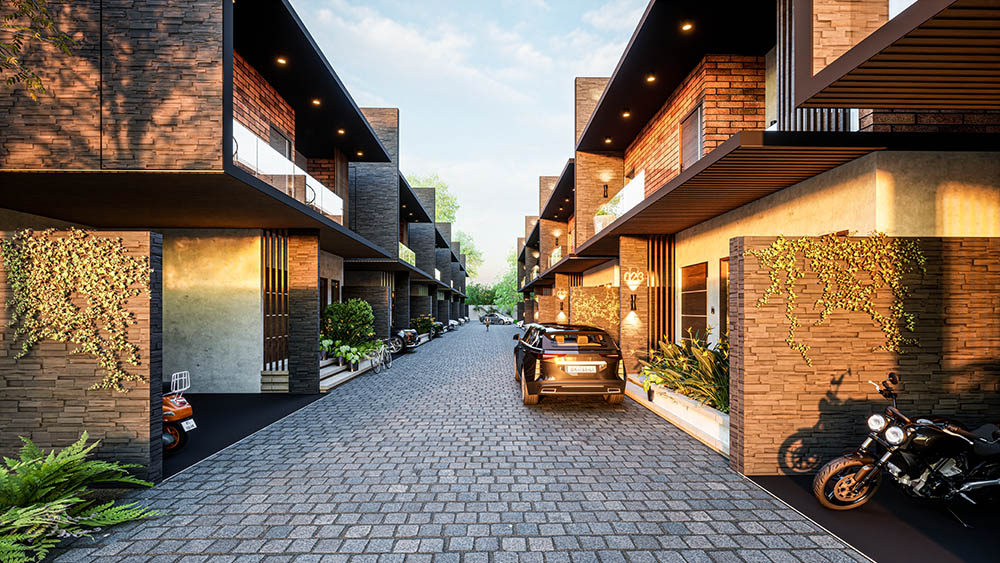
Bangalore East ,Karnata...
Saiven Mulberry Groves @ ₹2.3 Cr*Ultra Luxury Villas Off Sarjapur Rd Bangalore➤&...

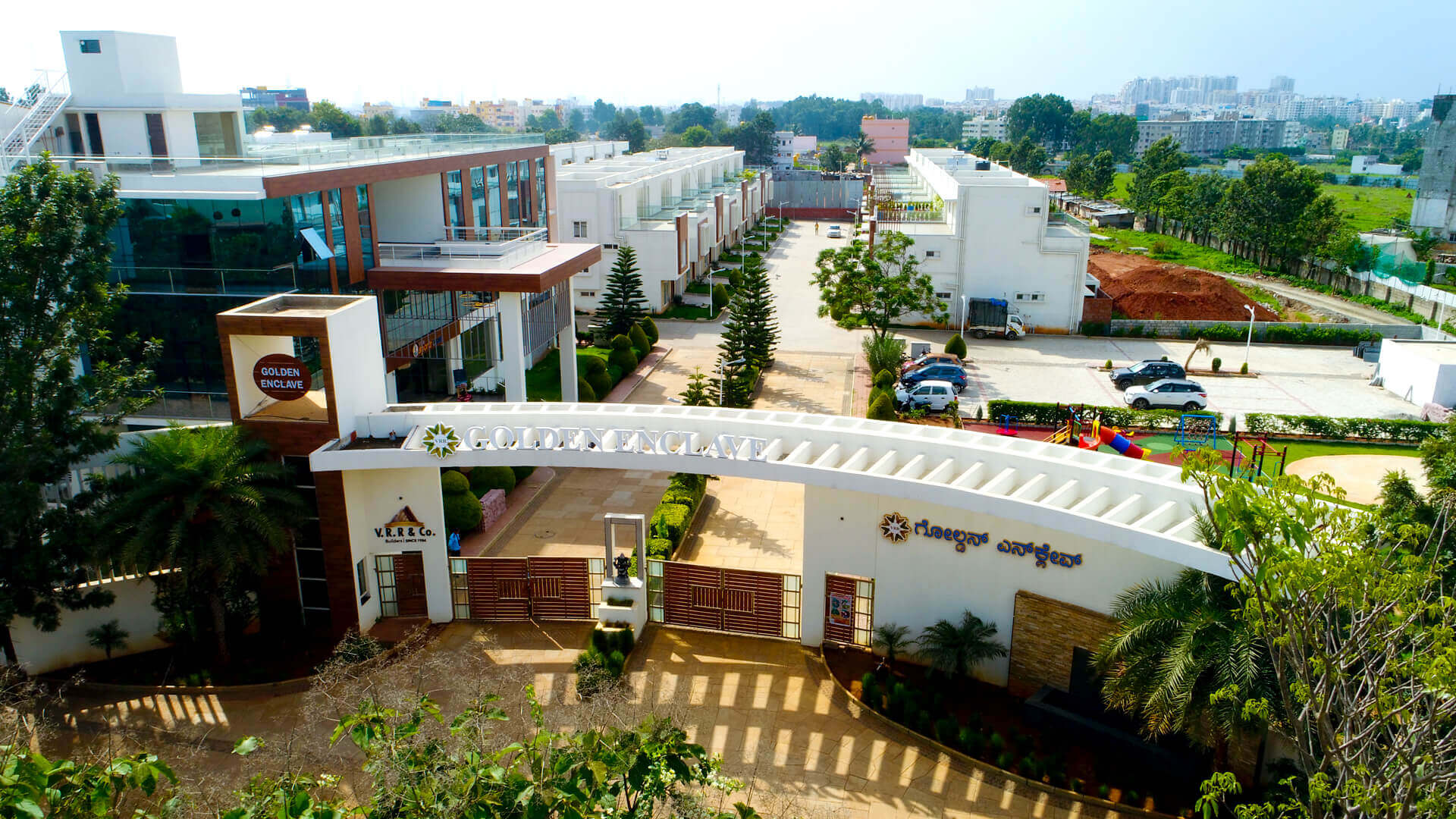
Bangalore East ,Karnata...
True to its name, VRR Golden Enclave luxury gated villa community, redefines the...

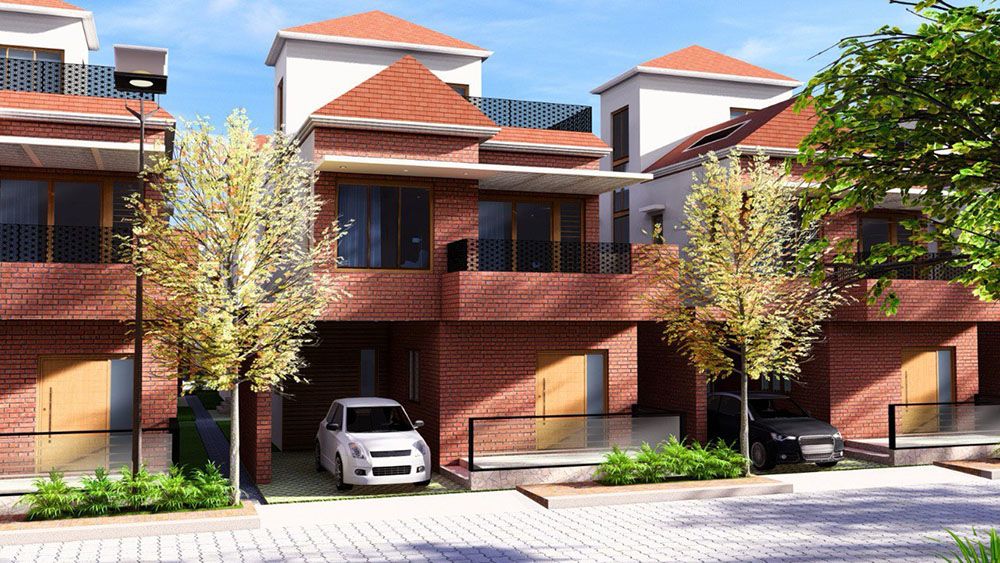
Bangalore East ,Karnata...
At Bluejay we are quietly doing something amazing. We are making homes of enduri...

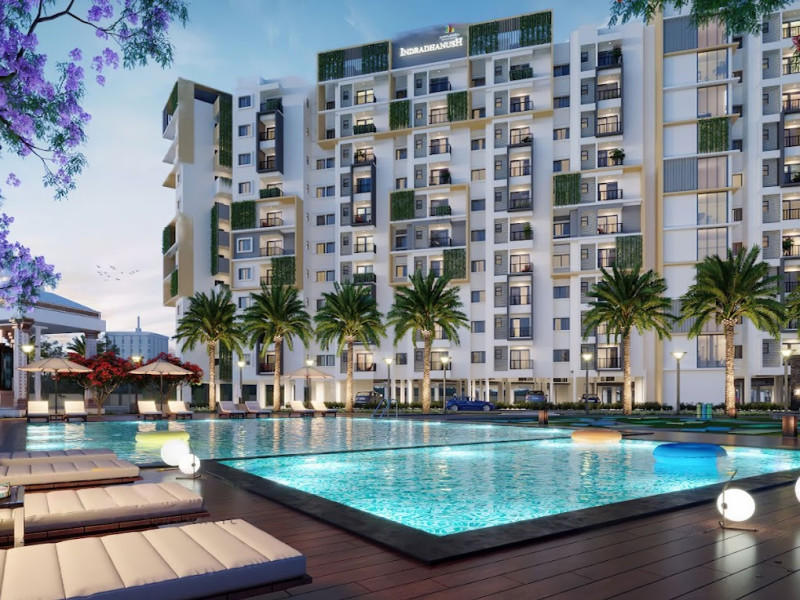
Bangalore East ,Karnata...
Aashrayaa Eco City is beautifully crafted by the well-known builder Aashrayaa Pr...

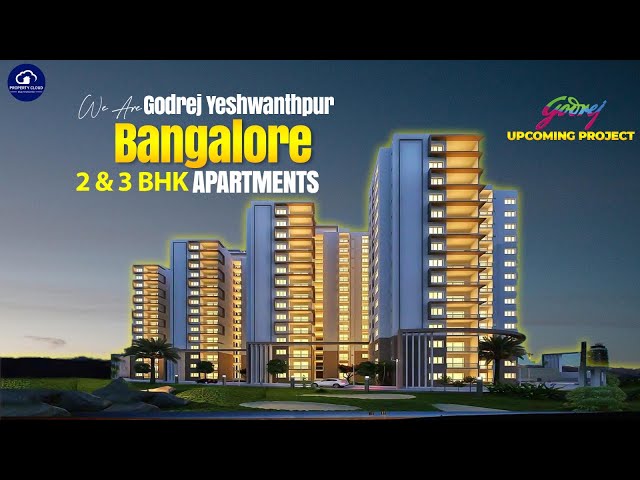
Bangalore East ,Karnata...
Godrej Yeswanthpur, an exceptional new launch by Godrej Properties, strate...

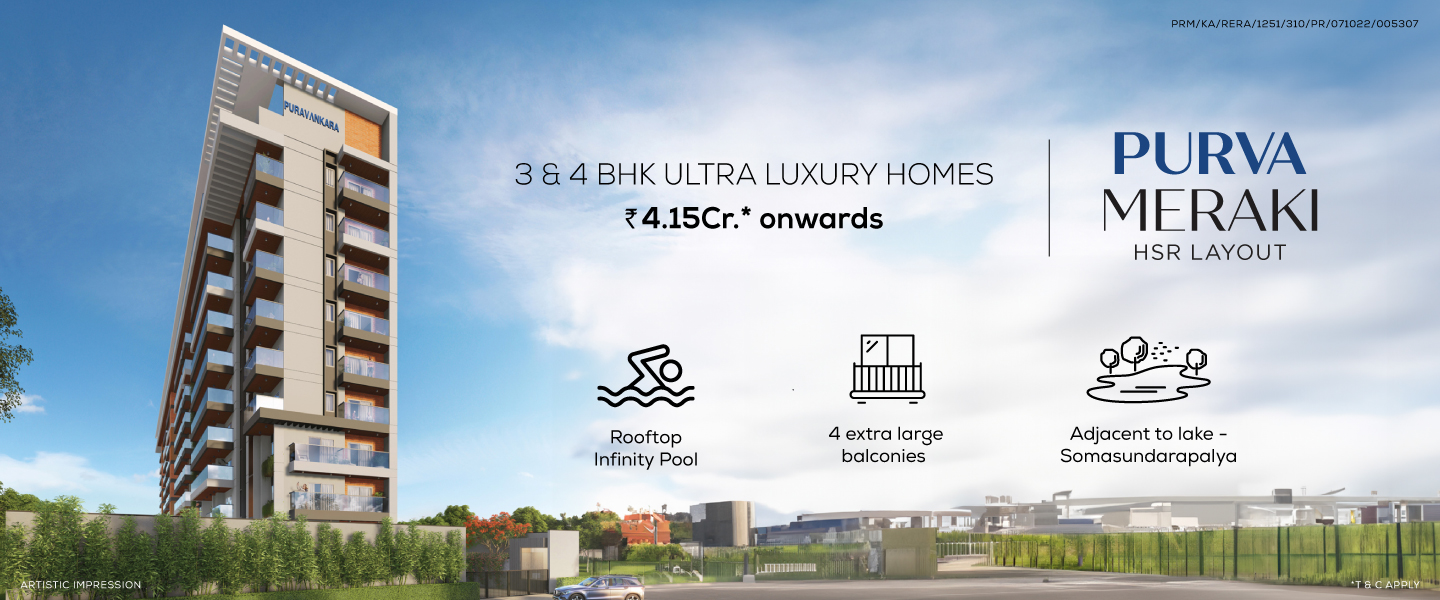
Bangalore South ,Karnat...
PURVA MERAKI HIGHLIGHTS3 BHK + 3T : 36 units ( 2519-2770 Sq.Ft. )4 BHK + 3T : 8...


Agent Contact Details
Listing by jyoti